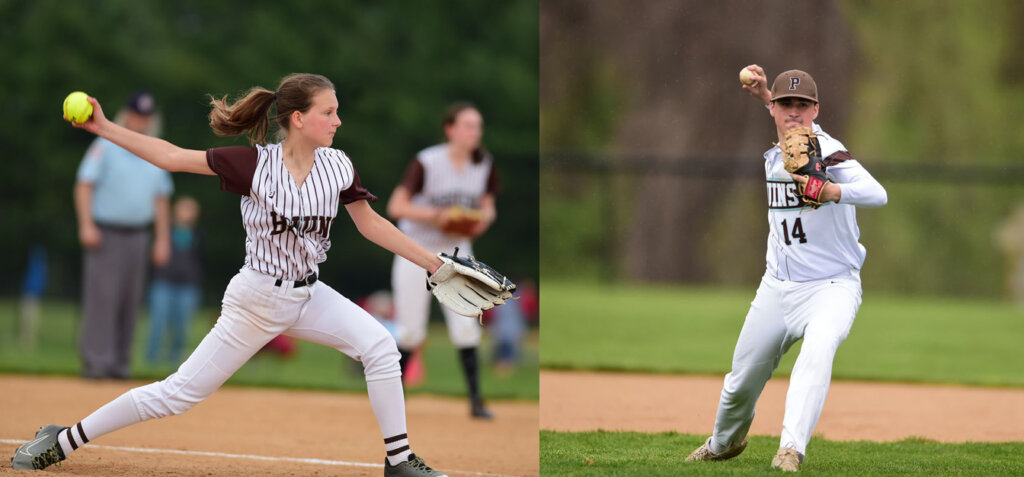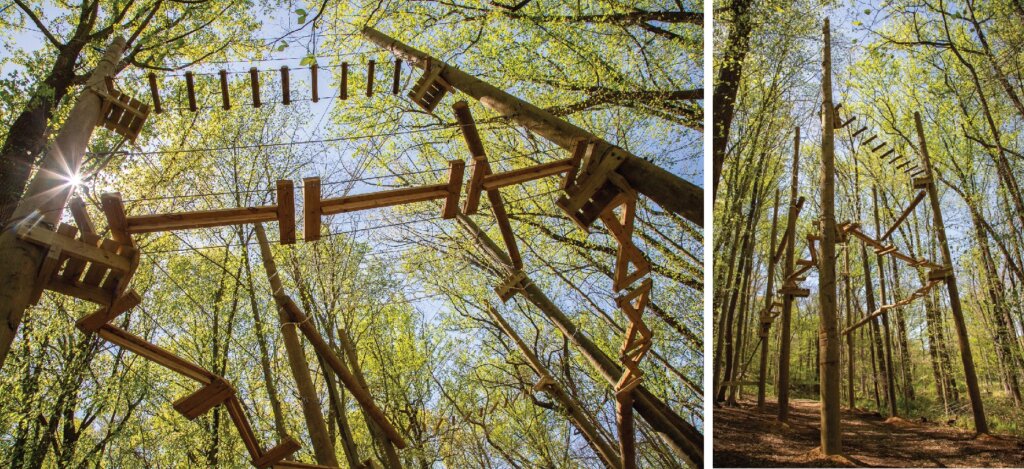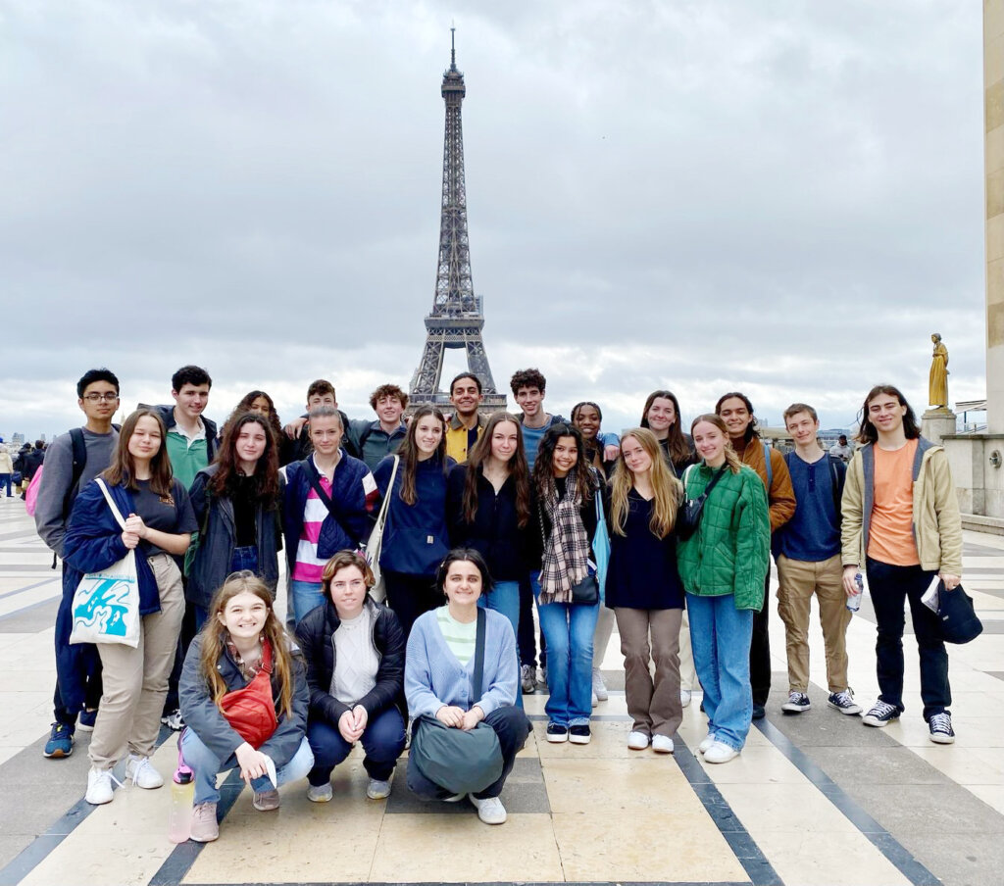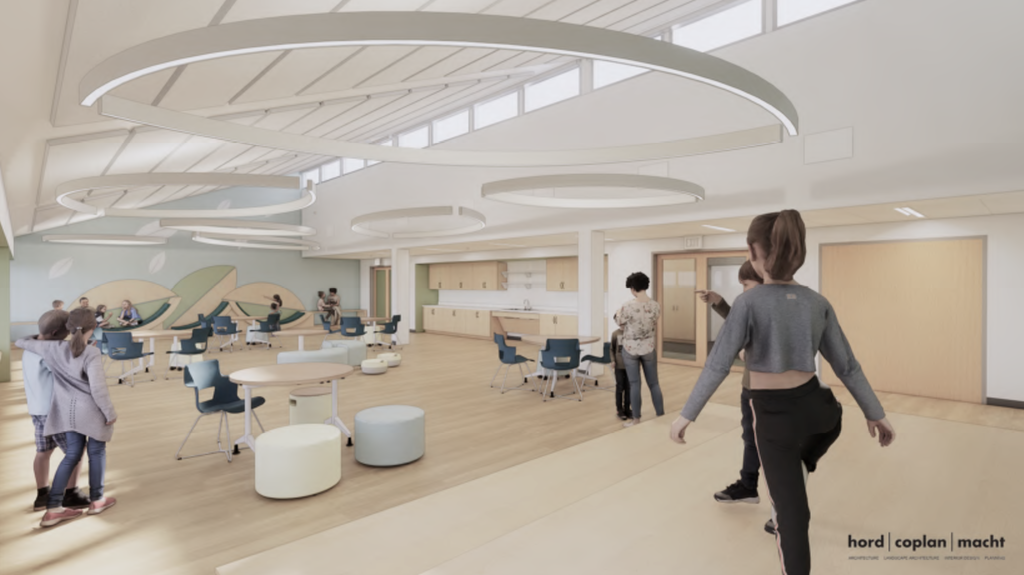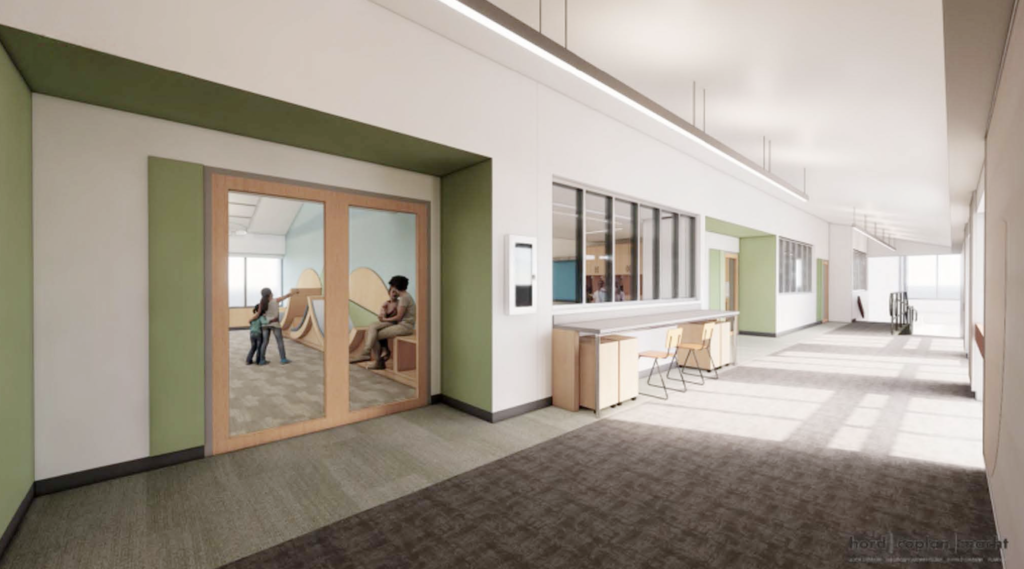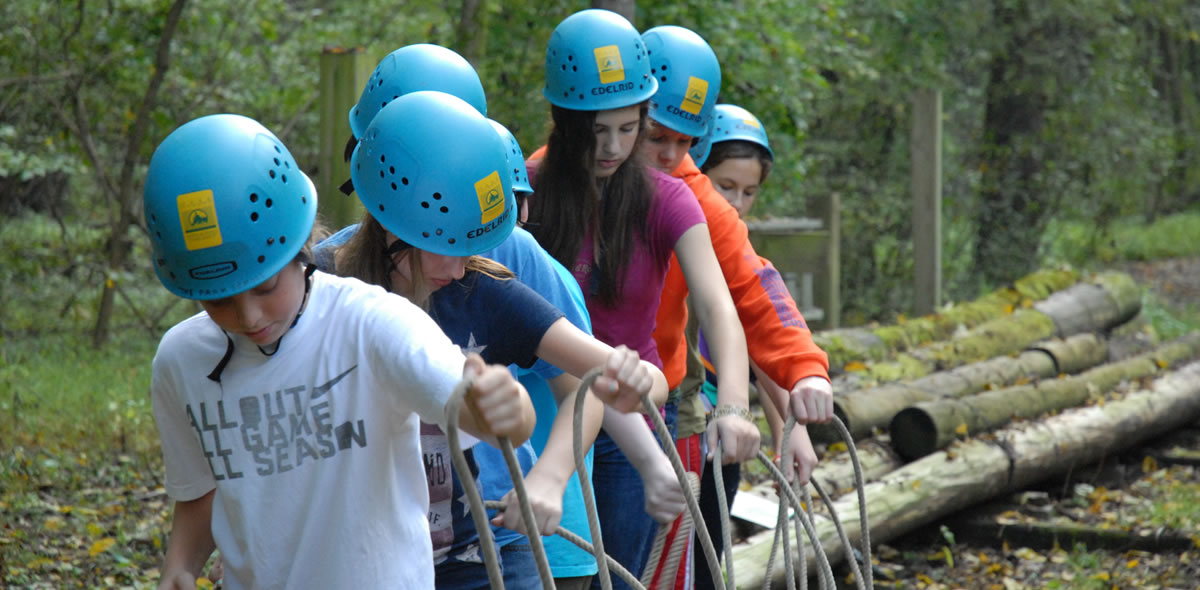Our Campus
Find your way through this virtual tour of our 100-acre campus and our buildings…
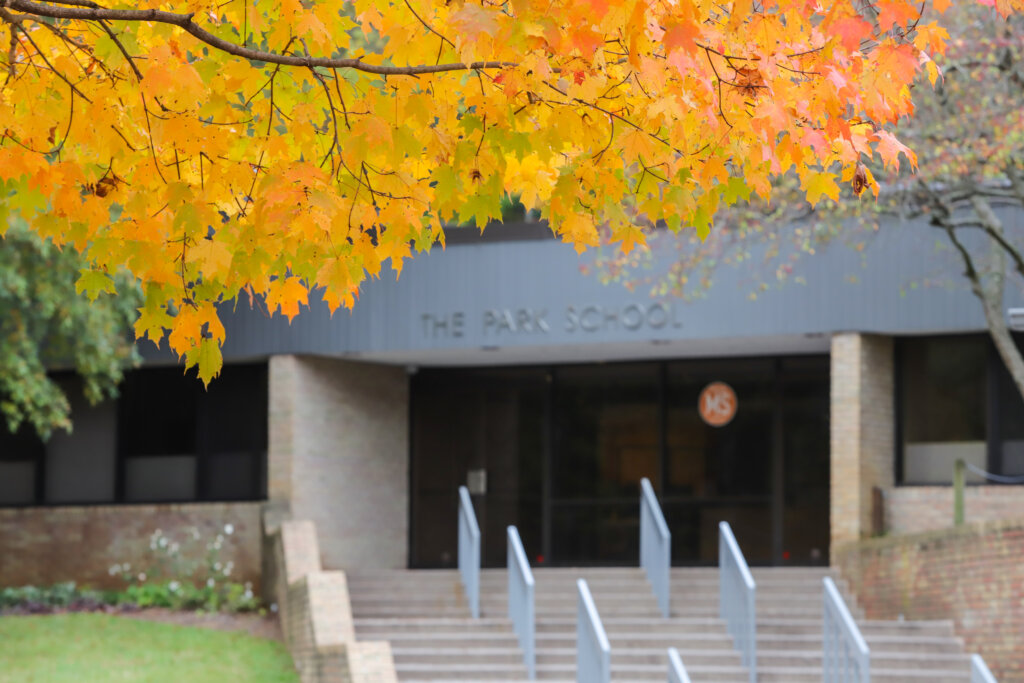
Main Entrance
Our 100-acre campus is a thriving learning laboratory that includes woodlands, tributary, pond, Appalachian Challenge outdoor education course, trails, gardens, and more. Learn more.
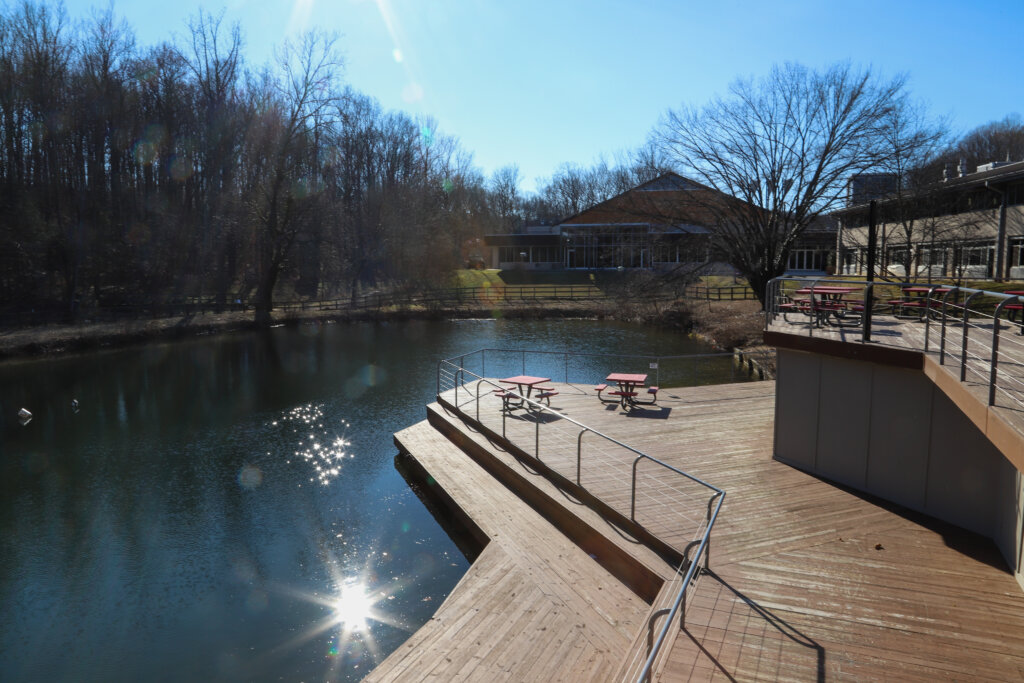
The Pond
We experience the entire campus as an extension of our classrooms, all centered around the pond. Science classes perform experiments in the pond; community members monitor the eggs, hatching, and growth of resident goslings each spring; and students canoe on the water during PE classes.
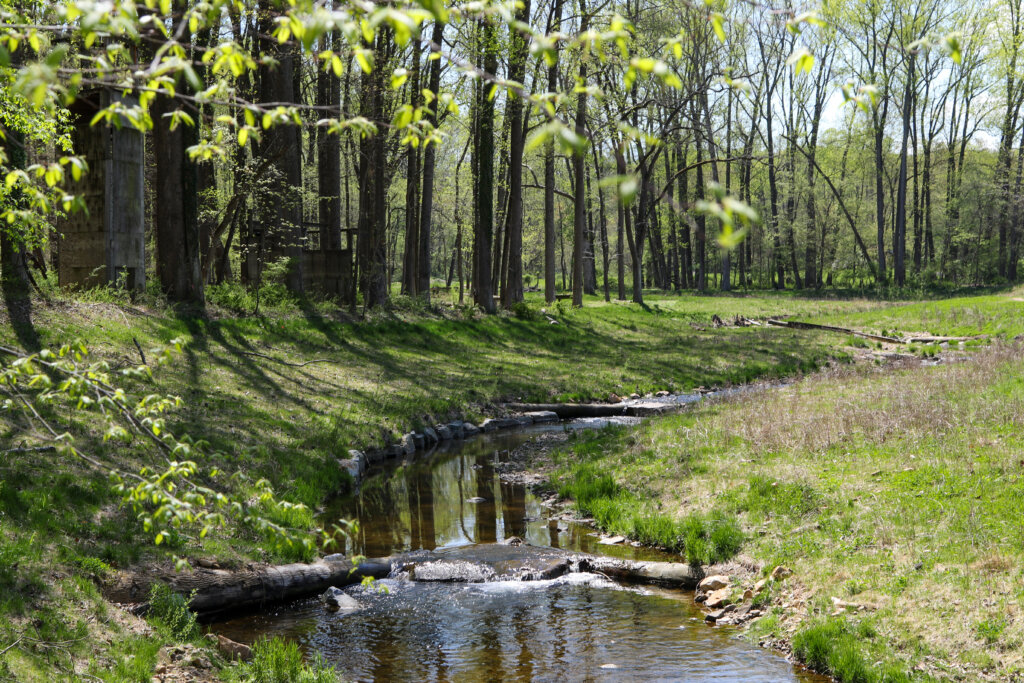
Moores Branch Stream
For over 50 years, Park School has incorporated explorations of Moores Branch, the stream that runs through Park’s campus, into the hands-on learning curriculum, serving students from all three divisions.
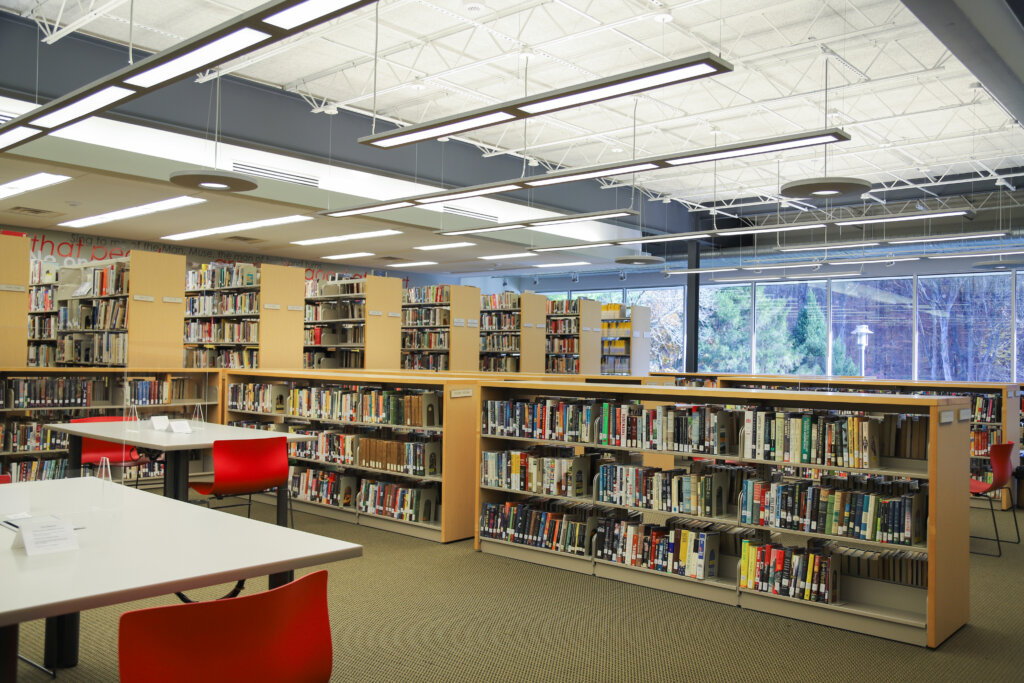
Library
Home to over 50,000 books, videos, and other materials, the Park School Library inspires a love of reading in the Lower School and provides resources for academic research in the Middle and Upper Schools. Learn more.
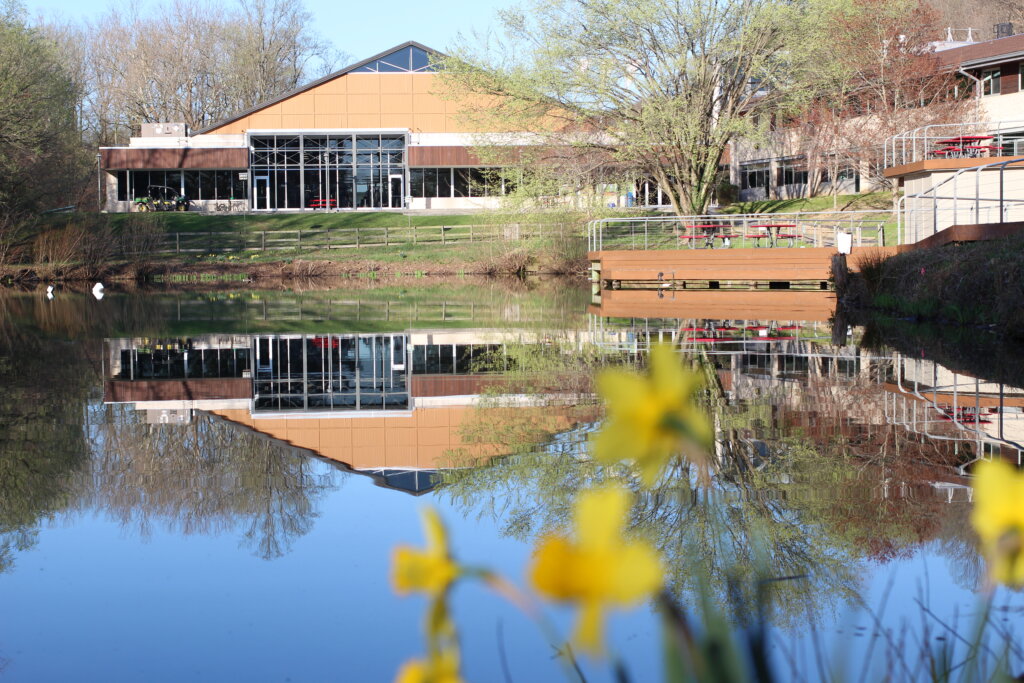
Athletic CenteR
Park’s state-of-the-art Athletic Center is a 42,000 square foot complex that features three competition-length basketball courts and a 2,300-square-foot fitness center to the left. Two swimming pools and three of Park’s nine competitive playing fields are behind the building. Learn more.
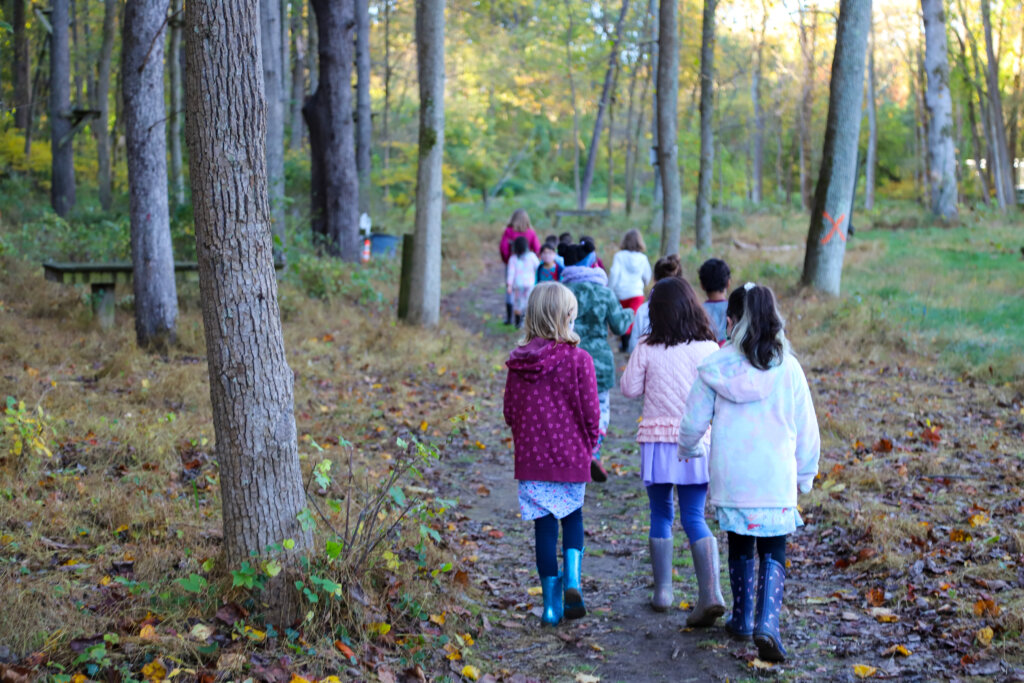
Woods & Trails
The woods on our 100-acre campus are an integral part of The Park School experience. Our athletes train. Our scientists observe. Our artists create. Our writers draw inspiration. All in our woods.
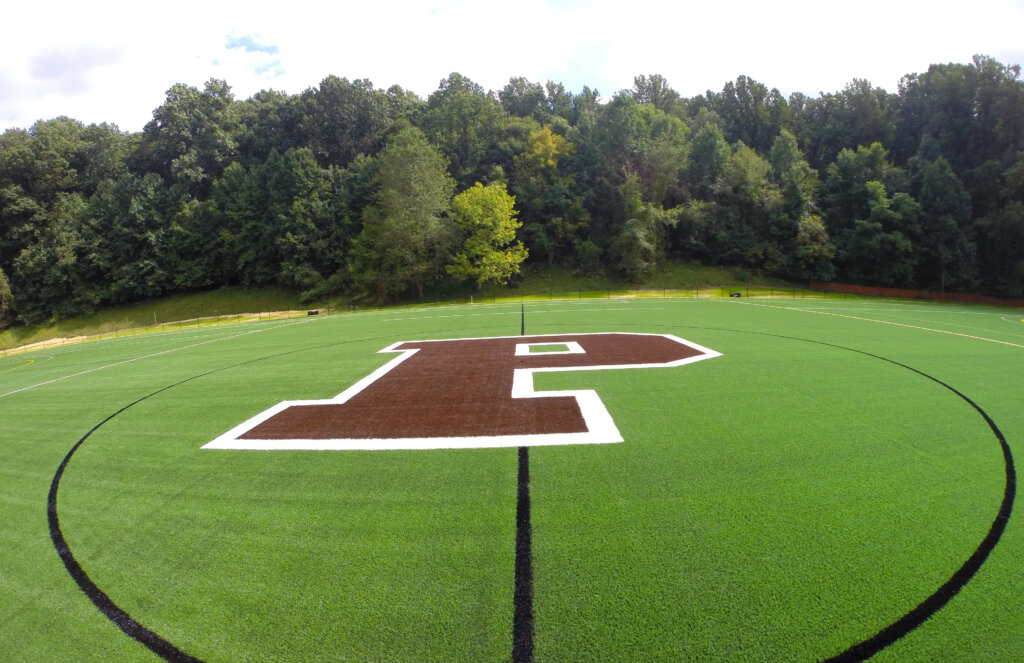
Kelly Field
Kelly Field — our premier Astroturf — is lined for field hockey, lacrosse, and soccer competition (with the soccer field scaled at collegiate dimensions). Kelly Field also includes a conditioning track, highlighting the optimal cushioning characteristics, along with the latest traction/torque field technologies.
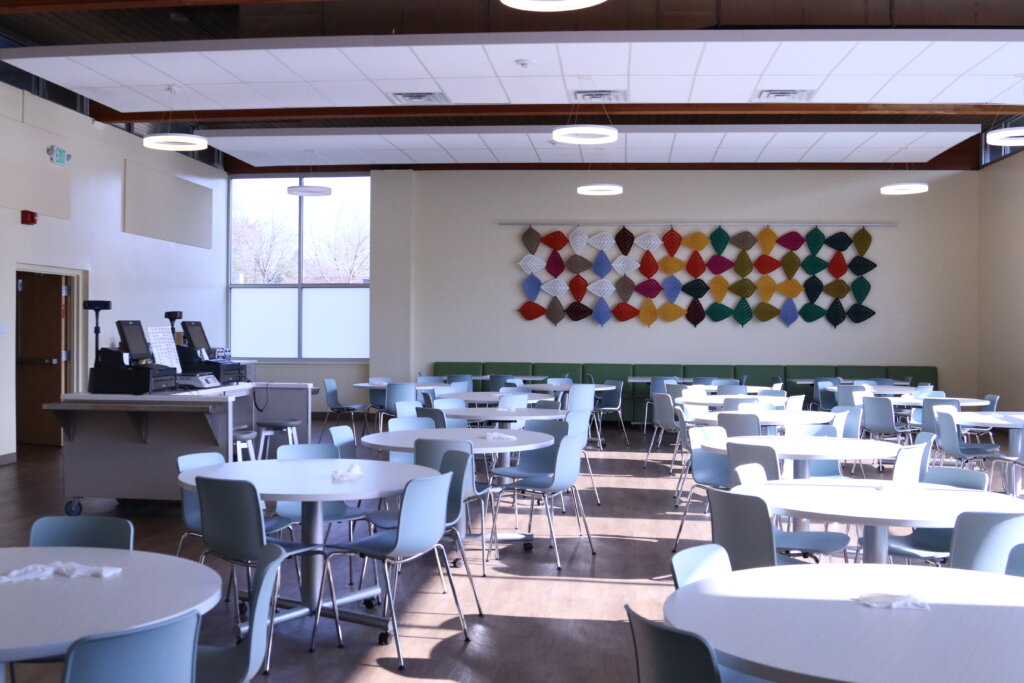
Cafeteria
The Park Cafeteria prepares its menu using fresh ingredients including seasonal fruits and vegetables. We make an effort to source produce and meats from local farmers who practice ecologically responsible farming methods. Learn more.
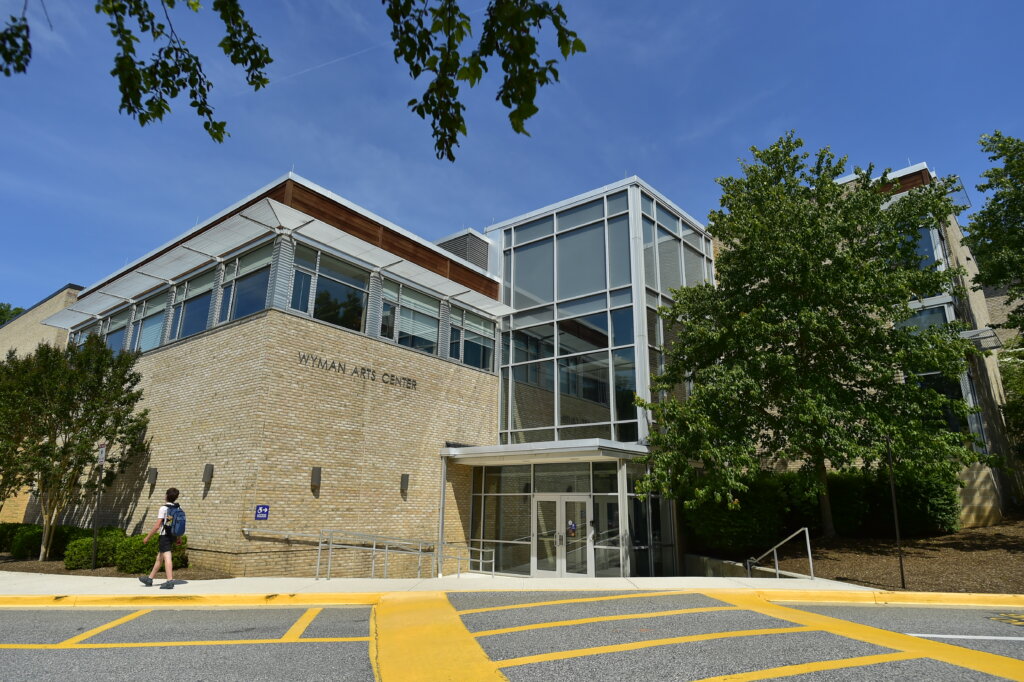
Arts Center
The 44,000 square foot Wyman Arts Center houses facilities for performing and visual arts for all three divisions. It includes a recording studio, a digital imaging lab, a photography studio, a keyboarding facility, four drawing and painting studios, a 3-D maker space for metal, wood, and ceramics, and both a black box theater (100 seats) and a larger theater (300 seats) where divisional assemblies take place weekly. Learn more.
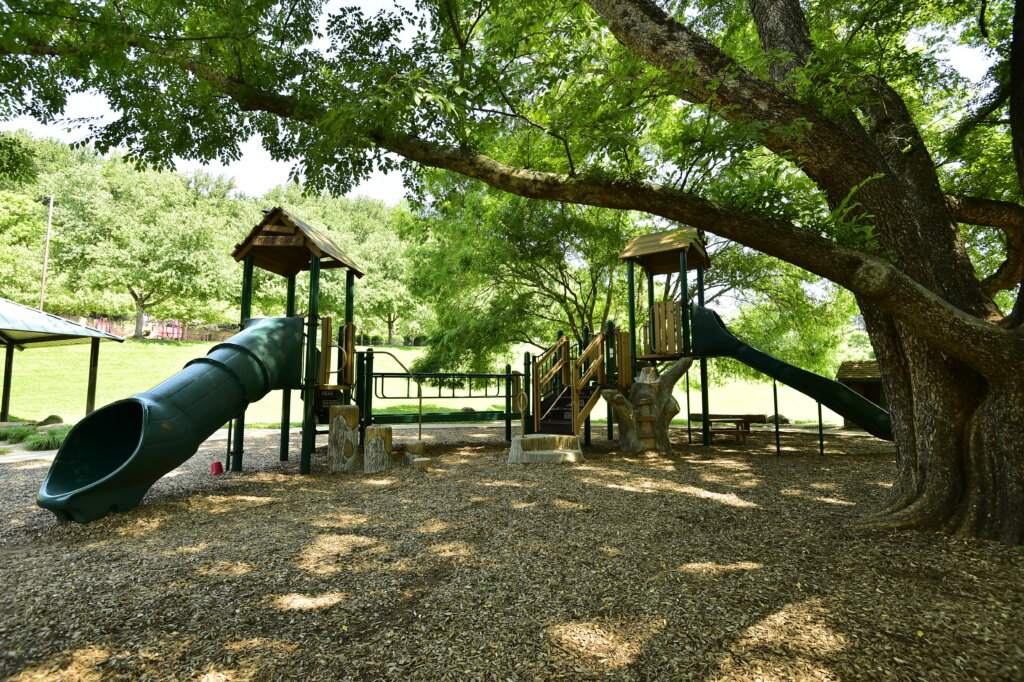
Kindergarten & Playground
The Kindergarten building houses one Pre-K classroom and two Kindergarten classrooms. There is also a little library, a large multi-purpose room, and a kitchen for student cooking experiences.The Kindergarten playground extends beyond these boundaries to allow for meadow and hilltop adventures.
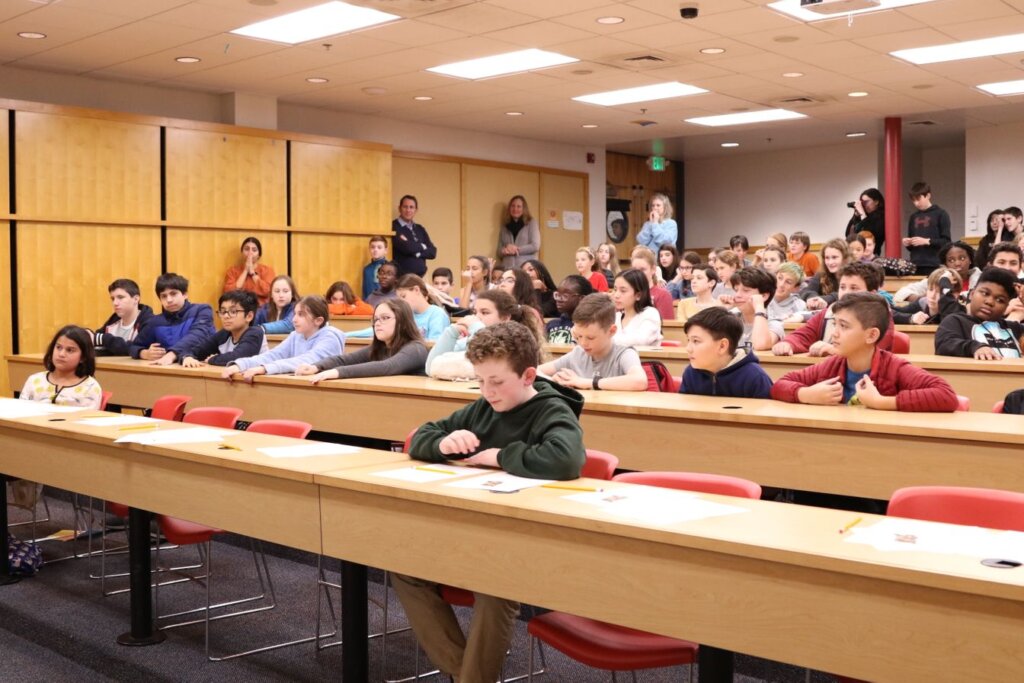
Blaustein Lecture Hall
Many spaces on campus bear the “Blaustein” name, but the lecture hall is often referred to as simply “the Blaustein” (pronounced blau-stine). Located in the Middle School, the Blaustein is frequently used for community events and meetings.
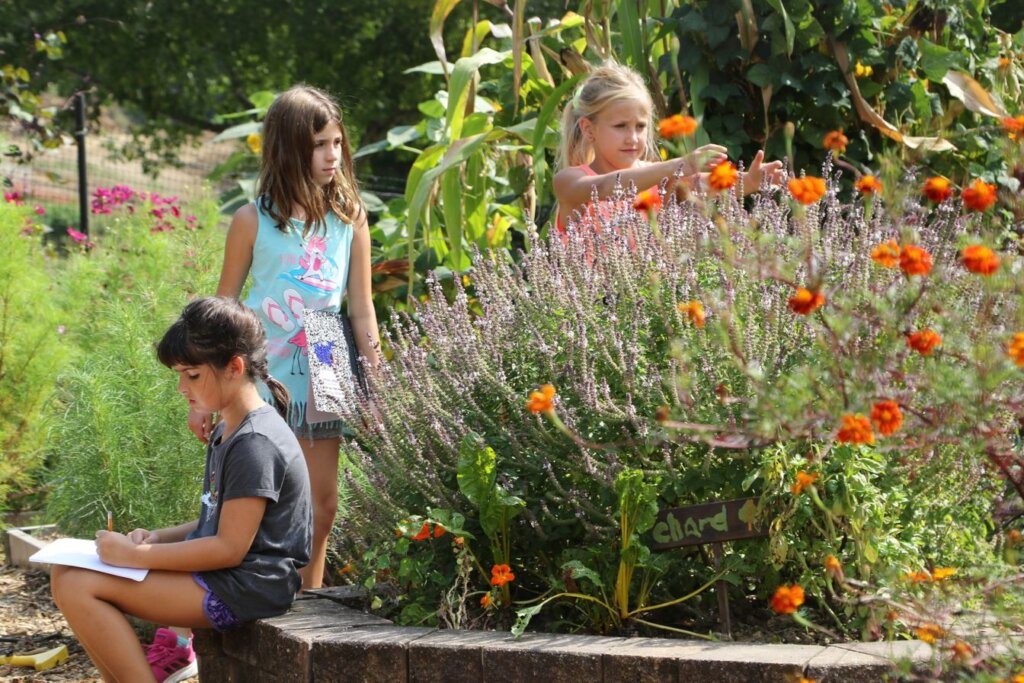
Lower School Garden
Located at the edge of the Lower School playground closest to the Arts Center, the Lower School garden helps to provide a context for learning across many grade levels, and is maintained by both students and faculty members.
