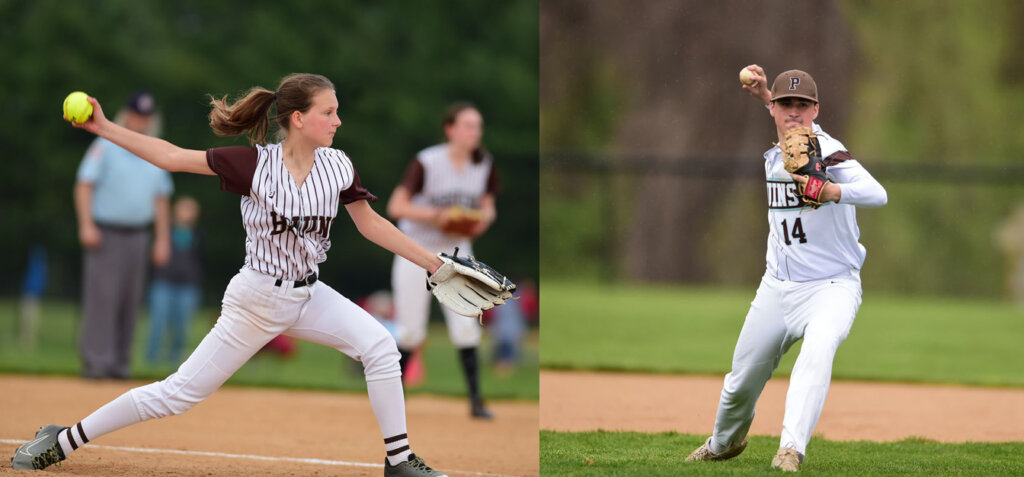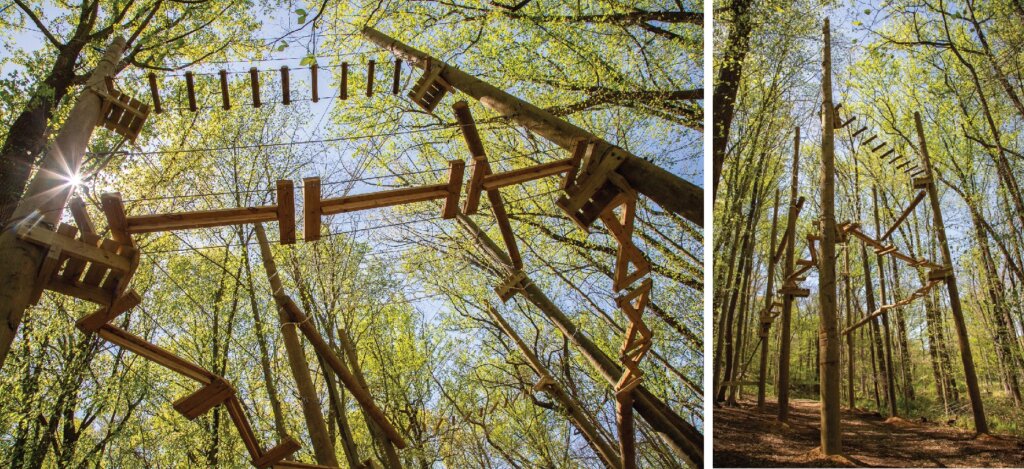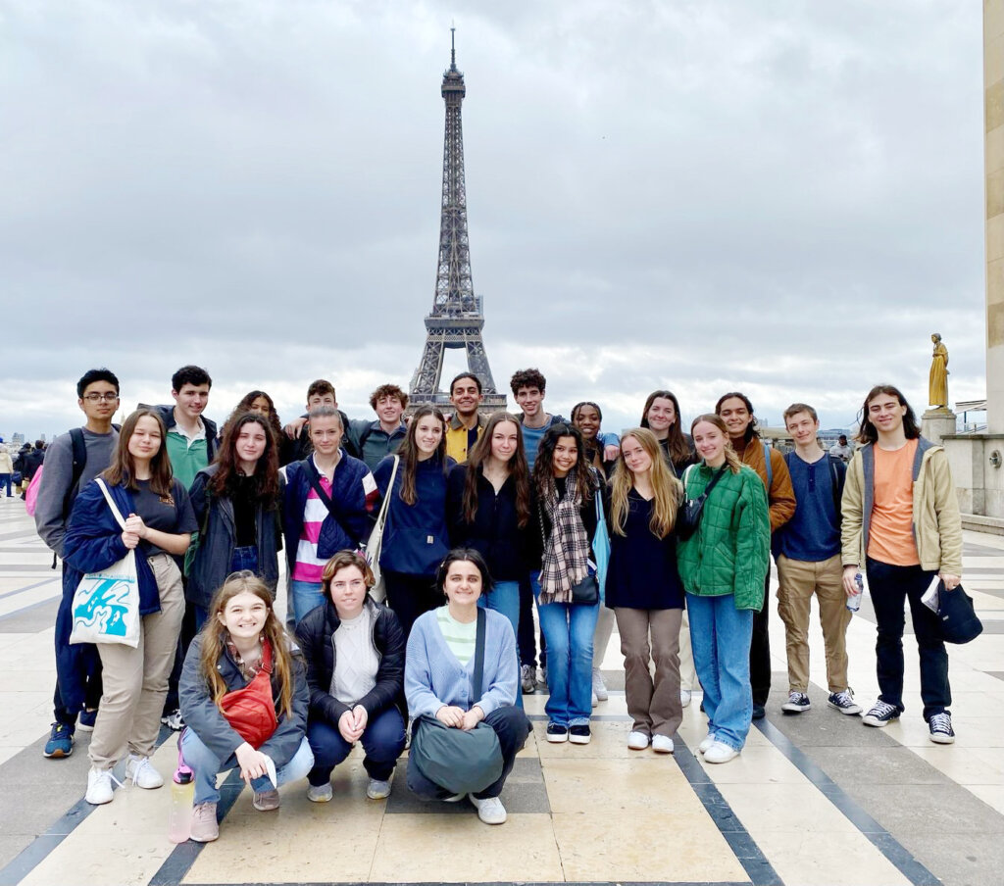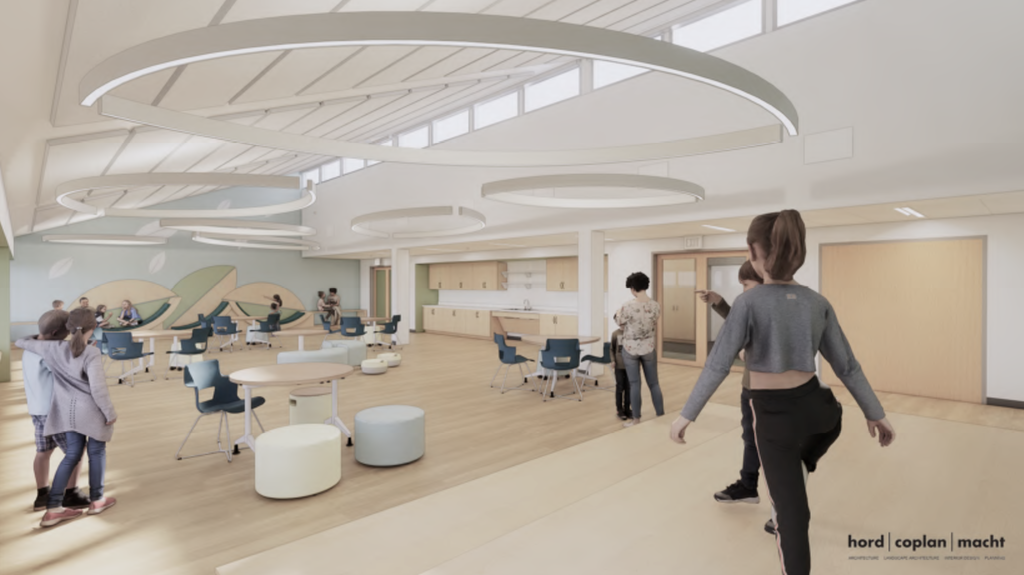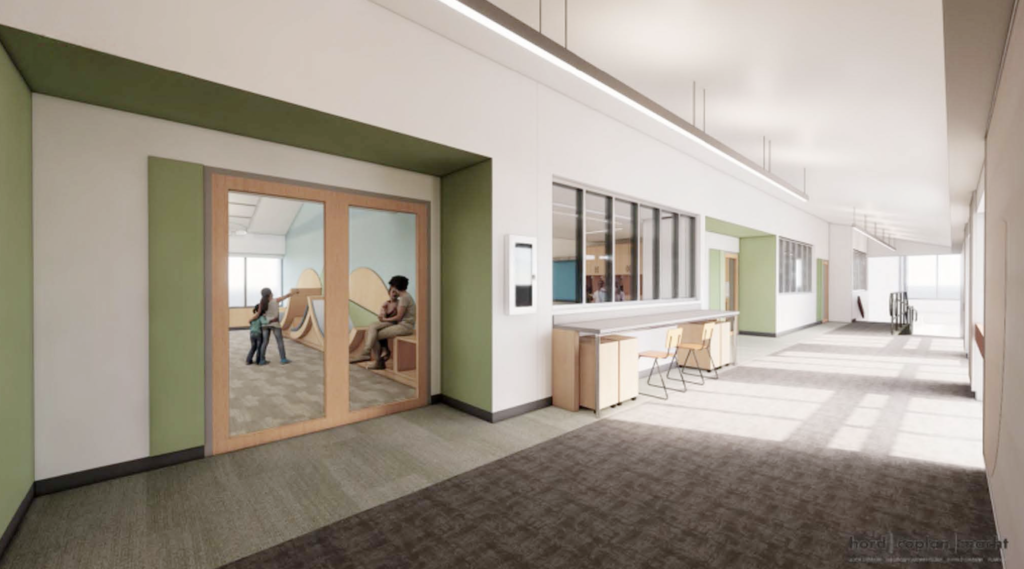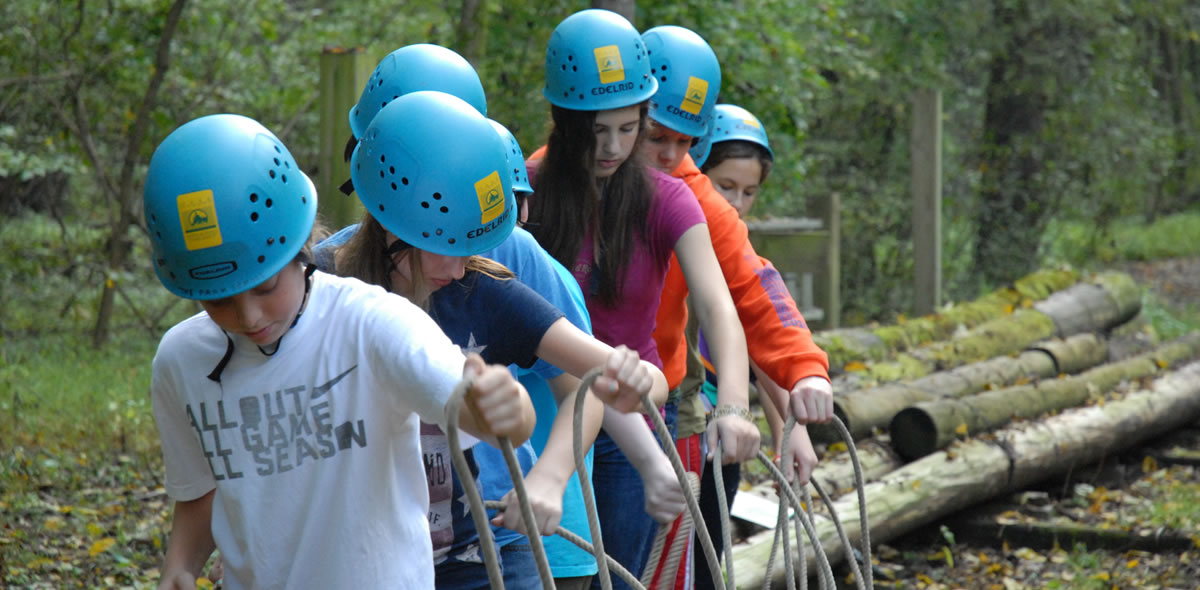The Park School Master Plan

What will The Park School of the future look like? How will students and teachers learn together here on campus while also connecting to the broader world? And how might we shape our already remarkable facility to embrace new technologies that we can’t yet imagine?
Future students and faculty will discover the answers to these questions, but an important step has been taken to prepare the Park campus for the ideas and opportunities to come. Through community-wide surveys, meetings with students, parents, faculty, and staff, and numerous in-depth tours of the campus, architects and builders have developed the first Park School Master Plan in nearly 25 years. The plan is a vision for The Park School of the mid-21st century and beyond, and it fully matches our mission of authentic learning, community collaboration, and responsible freedom.
Park’s more recent building projects, in particular the Wyman Arts Center completed in 2003, and the opening of our Athletic Center in 2001, have provided our students and teachers state-of-the-art facilities that foster dynamic learning. In any project the school undertakes, we have kept the relationship between students and teachers at the center, striving to create spaces that spark students’ interests, and leading to aha moments throughout their time at Park School.
In thinking about this campus of the future, a number of underlying principles emerged as essential to the vision for what our campus could be. These include:
Flexible classrooms. Learning at Park happens in all kinds of ways. Students might be out of their seats, working in groups, and spilling out into hallways. We envision adaptable spaces that will allow for the rich and dynamic ways in which our students and faculty will work together to achieve curricular and co-curricular goals.
Purpose-built spaces. Some spaces are designed with specific aims in mind. For example Makerspaces – designated labs where kids can create, tinker, and build – excite imagination and allow creativity to flow. Whether engineering labs or digital media rooms, our future school will incorporate more of these spaces built around the needs and goals of various academic disciplines.
Right-sized spaces. Learning happens anywhere and everywhere, and we need nooks and breakout spaces that are just right for students in each division. From pre-kindergarten to Grade 12, we’ll consider which types of spaces best fit the intellectual, social, and emotional needs of students throughout the buildings.
Common areas for building community. As community members and visitors walk through our front door, we want them to feel a sense of connection to what happens every day at Park, inviting everyone to participate in the life of the school. We envision a central gathering space for students, faculty, parents, alumni, and visitors to come together, along with thoughtfully-created areas throughout the building that provide the opportunity to connect in smaller groups.
Expanded connection to the outdoors. We experience our entire campus as an extension of our classrooms. We seek to improve our physical and visual connections to our stream, woods, and pond – the heart of our campus, inviting the outdoors in while improving access to our natural spaces.
Improved environmental commitment to sustainability. Our commitment to sustainability has grown stronger with every generation. As an institution, we are keenly aware of both the environmental and financial benefits of sustainability initiatives. Much has changed in energy efficiency practices in the almost 60 years since we moved to Old Court Road, and we want to take full advantage of the latest technology and building management practices to continue to reduce our school’s carbon footprint.
Updated infrastructure. At the core of this campus, our spaces original to the move to Old Court Road require updating. Our new plan addresses significant technology and operating systems updates to improve functionality and to ensure our buildings can stand the test of time.
What is a master plan and why does Park need one now?
A master plan creates a vision for how Park will address the needs and goals of its current physical plant. From the essential questions of age of facilities and necessary upkeep and replacement, to program goals and significant renovations, to new construction to address what future students will experience, the process is something that schools must undertake periodically to ensure that the physical campus reflects the needs of an ever evolving set of learning strategies. Our physical spaces have supported and will continue to support the kinds of innovative learning opportunities that we create for our students.
How did the school/committee/architects arrive at the priorities established in the plan?
We brought together a committee (students, faculty, parents, alumni) who recognize how special Park’s learning environment is and who represented different areas of the school community to help us identify the essential goals that we know must be addressed in the coming years. In typical Park fashion, we created a process that would allow many voices to be included. But ultimately there was strong consensus behind the set of priorities that we have identified and seek to address in this plan. Our architecture teams not only brought creative vision and deep experience working with independent schools around the country, but they also brought the right expertise to assess our current buildings and infrastructure – an essential component of any comprehensive master plan.
Is there a timeframe and a budget for achieving all of these goals?
The Board of Trustees has discussed what a budget would look like to accomplish all of these goals (everything incorporated in the Master Plan), and has considered how different phases of the plan could be introduced over a number of years. The beauty of the plan is that much of the new construction could occur without disrupting the life of the school, and while renovations of current areas would be significant, they could likely be achieved during summer months.
Most importantly, the Board has now begun to consider how this plan will inform the school’s next major capital campaign. As that consideration continues, the Board will then determine how to take the next steps in terms of design and construction of several phases of the plan. It’s important to note that the Master Plan is not a final design; architects have provided concepts for what these spaces might ultimately be, but there’s a completely different process to design specific spaces, which will involve more community input and significant construction plans, permitting, and many other considerations. The important piece we’ve accomplished is creating a vision for how we want to move the school forward in future years, but it is the first step of many before we would be ready to complete a major building project.
Park’s last Master Plan was implemented beginning in 1993 and took 10 years to complete. The scope included the Morton K. Blaustein ’44 Center providing Middle and Upper School classrooms (1996), the Athletic Center and Lucille and Gordon Sugar Campus (2001), and the Wyman Arts Center (2003). The effort to raise funds, design, break ground, and complete these projects was a significant undertaking, and while we enjoy the results of that plan today, it is important to understand the long-term nature of this type of work and that it can only be completed in phases.
What’s next?
The vision of the Master Plan represents a tremendous amount of work on the part of many in the community. While there’s much work in front of us, this is the work we do as stewards of Park’s legacy, and we’re excited to share more as plans develop. The Board will determine next steps in fundraising efforts for the capital and endowment campaigns, with much time and energy focused on this effort in the coming months and years. Please stay tuned!
